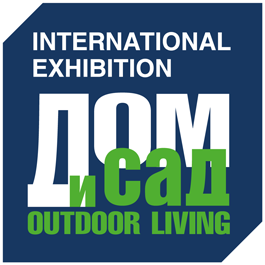International contest «Landscape fashion – 2020»
Integral








This is a project that has assembled as a puzzle, in which every element functionally and graphically works on a central idea: to combine minimalism, clear graphics of regular style and natural forms: such as stone blocks and textured light grass flower beds. Interacting in contrast, these elements emphasize each other.
The plan includes a precise zoning of the territory.
As a result of a small height difference, during the construction of the house, a retaining wall appeared. It divides the site into the front entrance and residential zones.
Going up to the terrace, we come to the road that leads us along the main facade. It is conventionally the Central axis of the site. It is "crowned" with upgraded straight-line lamps "Integral". Their placement creates an architecton - visual rectangular arch and takes us to a more private area. There is a fireplace with a laconic corner concrete bench in the shade of pine trees and openwork Irga.
A similar counterpart is situated at the Central entrance near the Parking lot. There is a place where you can meet guests and unpack your luggage.
This markes the beginning and end of the garden.
Paving and small architectural forms repeat the color scheme of the architecture. White, grey, anthracite: all monochrome. The soft texture of a tree and a plant shows up more brightly on this background, as on a canvas.
Ascetic architecture is framed by airy restrained flowerbeds of perennials, a smooth lawn, blooming shrubs, trimmed hedges, round crowns of mountain pines, and the geometry of molded Linden trees.
Decorative Apple tree - is a bright front accent on the main entrance, which flushes in spring and autumn. There is also a purple maple in the backyard. Its clear graphics are well drawn on the white facade of the house. Boulders on the Central flowerbed at the main entrance to the house are the natural symbol of the solidity of the Karelian isthmus.
Lighting is another important design element. It fills the garden with mystery, emphasizing plants and architecture.
Decorative pool gives depth and one more dimension to the garden. Reflecting straight facades, it works as a mirror in the interior. A step-by-step path leads us along the pool to a cozy summer kitchen.
A vegetable garden is designed on the site, surrounded by fruit hedges that hide it from the main living area, which does not interfere with good lighting of the beds due to the location on the site.
The Playground repeats the minimalism of the house and organically fits into the landscape. The modular system allows for the replacement of projectiles depending on the age of the child. For us, it was also important for the garden to please its owners all year round, so the plants are selected taking into account the changing time of the year. This helps to keep the garden decorative throughout the entire cycle.
Category: Concept project
Style: Modern
Positioning: Premium
Area: 21.47 m²
Location: Russian Federation, Saint Petersburg, Leningrad region














