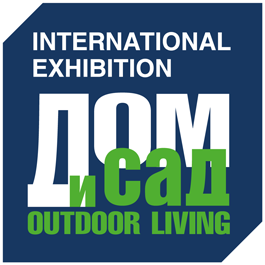International contest «Landscape fashion – 2024»
Private garden "Quiet distances"












Design work on this site was carried out in 2023. There is only a house for a family of 6 people on the site. The site does not have strong slopes. Coniferous forest surrounds the site from the north, east and west sides. On the south side, the roadway adjoins it.
The main task for us was to create a comfortable, eco-friendly and convenient place of residence for a large family, while connecting the site with the surrounding landscape and maintaining a connection with nature. It is very important that there is a place in the garden for each family member.
Since the house is made in a mix of minimalism and high-tech styles, the materials for the garden were selected so that everything looked harmonious and noble together.
When forming the assortment and designing the spatial structure of the garden, we paid great attention to multistamp tree forms, as they were loved by all family members and play one of the main roles in the garden. These shapes are used both as tapeworms and as part of a composition.
The front part of the site is located on the south side, there are also places for cars. Since there are several cars in the family, it was important to create a spacious and convenient parking lot. The parking lot and the main entrance are separated by hedges, to which an irga with an openwork and picturesque crown has been added. This way we immediately set the tone and mood of our garden – light and airy.
There is a campfire area to the left of the front part, which is very convenient, since there is a direct exit from the house to it. The campfire area is large enough, this is done so that not only the whole family, but also many guests can feel comfortable and free here.
On the west side of the plot there is a summer kitchen with a terrace and a swimming pool, as well as an additional barbecue. Here you can relax from the hustle and bustle of the city and cool off on a hot day, spend time in solitude or in a large company. For zoning, we chose light fences made of cereals, which will maintain the set mood of the garden and give you the opportunity to enjoy the fluttering of golden spikelets in the wind. We hid a vegetable garden and a playground in the upper part of the plot. A small modern greenhouse has been made in the garden area and raised beds for convenience. It was very important for the older generation to see this place on the site, so we made the layout and selection of garden materials so that people would enjoy being here and minimize the burden on their health.
The playground is suitable for ages 5 and 7 years old. It is made of eco-friendly materials, the colors are selected restrained and not flashy. It is important that the playground is viewed from a large number of sides, which is why it is not blocked by dense hedges, and in which case it can be quickly reached from anywhere in the garden.
For parents of younger children, it was important to have a secluded place in the garden, which only they would have access to. Since their room, which is located in the northern part of the house, has access to a small terrace, it was decided to extend this terrace and place two garden chairs and a small table on it for convenience. On both sides, this area is surrounded by dense arrays of plants, which makes it invisible from almost all sides, and for even greater peace and tranquility, we suggested adding water noise, modern garden fountains will do an excellent job with this. Such a fountain will attract birds, which further connects the garden with nature and the surrounding forest.
Hedges of different densities are planned along the entire perimeter of the garden. They perform both the function of background and zoning. Paving on the site was designed only in the front area and for the blind area. Modern shades and tile layout were selected.
To move around the garden, we made paths from multi-format step-by-step slabs, they set the dynamics and show the main route.
We also paid a lot of attention to the lighting in the garden. We divided the plot into several lighting zones: front and campfire areas, a summer kitchen and a terrace, a playground and a vegetable garden, a terrace behind the house and decorative lighting of plants.
For decorative illumination on the site, we have selected floodlight lighting, which can adjust the direction of the beam, so we can show the picturesque crowns of the plants used. Additionally, in decorative lighting, we used recessed lights, with the help of which we highlight step-by-step paths and guide the guests of the garden.
In the front part of the site, we additionally used reed lamps as decorative lighting. It is with their help that we continue to set the light mood of the garden.
For functional lighting, we have selected column lamps, which can also adjust the direction of light.
We were able to create a garden that will retain its relevance and beauty for many generations.
The implementation of the project is planned for 2024.


















